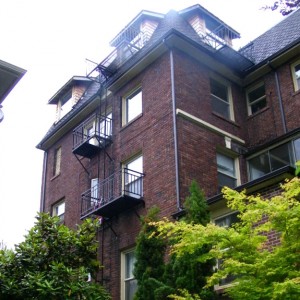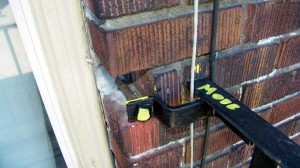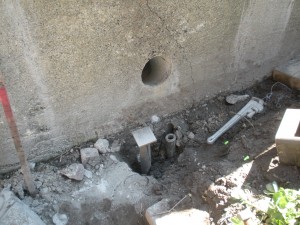CSES Engineering was called out to perform a Fire Escape Confidence Test per the Seattle Fire Department requirements to an old mansion on Capitol Hill which had been converted into an apartment building. The building has three fire escapes, each constructed in a different way.
The East escape was a typical design; it had small exterior platforms with enough room for window access and a single ladder extending from the roof to the ground below. The platforms were supported by diagonal braces with bolts into the wall. We discovered that the bolts supporting the platforms had not been properly installed. We worked with the contractor to design bracing for the existing bolts, with a minimal removal of interior finishes.
The South escape had longer platforms and a stairs instead of a ladder. It was braced with steel angles which extended to the ground. Some bolts needed to be replaced, but otherwise this was the best of the 3 escapes.
The West escape was a typical design similar to the East escape, but had been expanded by the previous owner of the building. The platforms had been extended, and stairs had been added. Braced angles extending to the ground had been added for support. Structurally this fire escape was very sound, but a lot of rust needed to be removed.
After our specified repairs had been made, we witnessed a load test of the 3 escapes, which they passed.
























