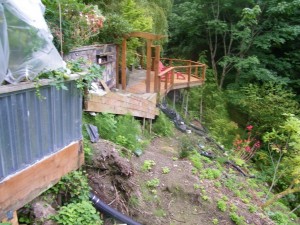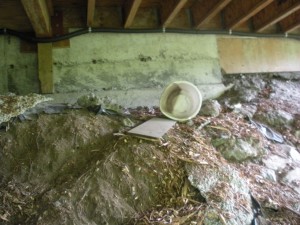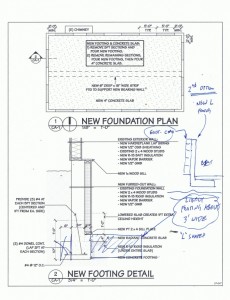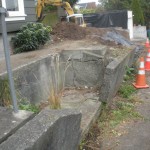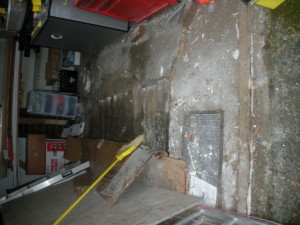This homeowner was frustrated and worried, because he had hired a plumber to install an upstairs kitchen, and felt that the wall framing was unnecessarily butchered during the installation of plumbing. This fellow is a typical diy-er, spending money for plumbers and such only when necessary, and trying to do most things himself. (This engineer is often that way, himself.)
I spent an hour or so with him, laying out how to fix the framing that was damaged, easing his fears where they were misplaced, and addressing other problems and questions he had, so that he could finally pass his plumbing inspection and complete the project. Like an episode from “This REALLY Old But Improving House.” A few straps, a few nails, and all was much better.



