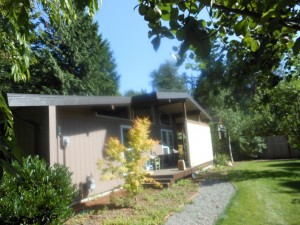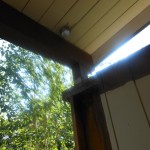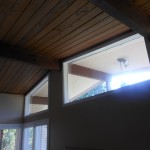 Remodels can be enlightening. This fellow owns a 60s style home, you know, exposed 4×12 wood beams, lots of odd shaped windows, big overhangs and cantilevered beams. Anyway, the question was, how to remove an exterior “privacy wall” that was built between two 4×4 posts. The posts extended from the deck below, to the ends of cantilevered beams. It looks as though the posts are supporting the ends of the cantilevered roof overhang beams, and the owner wanted to know how he could support the overhang if he removed both the wall and the posts. He had proposed an elaborate system of new beams and posts.
Remodels can be enlightening. This fellow owns a 60s style home, you know, exposed 4×12 wood beams, lots of odd shaped windows, big overhangs and cantilevered beams. Anyway, the question was, how to remove an exterior “privacy wall” that was built between two 4×4 posts. The posts extended from the deck below, to the ends of cantilevered beams. It looks as though the posts are supporting the ends of the cantilevered roof overhang beams, and the owner wanted to know how he could support the overhang if he removed both the wall and the posts. He had proposed an elaborate system of new beams and posts.
When I saw the assembly, it took me a little bit to realize that the posts were there not to support the roof, but to support the wall! Without the posts, the top of the wall would have no support, and could be pushed over by a gentle breeze or a guest who has had one to many.
So, I recommended checking first to assure that the roof beams were in fact continuous cantilevers. If so, the posts and wall could be removed without providing any additional new structure.
This was an easy one. However, don’t try this yourself – call me.

