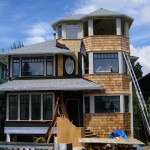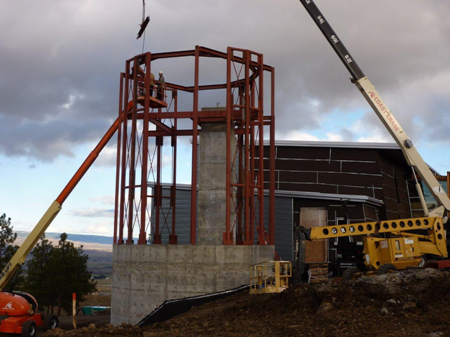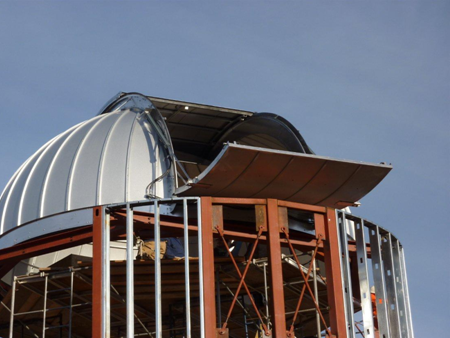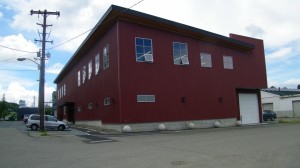The owner of this fine Capitol Hill Victorian home in Seattle was in the process of restoring the home, which has suffered neglect over the years and required extensive repairs. To capture a magnificent view of Lake Union, downtown, and the Cascade Mountains, he is constructing a home office in the tower.
The structural design was complicated by the desire to provide as much window area as possible. A cantilevered wood column construction was used to support the topmost roof, with some of the cantilevers extending down through the story below.









