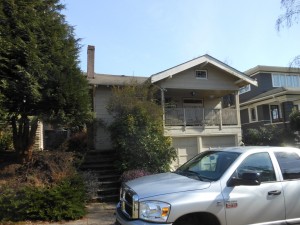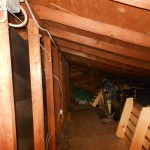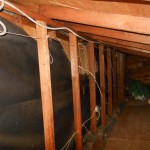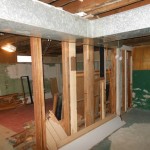 This fellow wants to build a covered deck to support solar panels in his rear yard. He has an existing deck, but that was in pretty bad shape. We provided a design which included repairs where necessary, and added structure to form the roof that supports the panels. The sketch, a preliminary concept, shows how we often get started on such designs. The final design is much the same. We had to work with existing structure, which can be troublesome – new construction is much easier. We also had to design attachments to an existing concrete wall, adjacent to an existing pool, and the soil was of poor quality. Whew! In the end, a good design was produced.
This fellow wants to build a covered deck to support solar panels in his rear yard. He has an existing deck, but that was in pretty bad shape. We provided a design which included repairs where necessary, and added structure to form the roof that supports the panels. The sketch, a preliminary concept, shows how we often get started on such designs. The final design is much the same. We had to work with existing structure, which can be troublesome – new construction is much easier. We also had to design attachments to an existing concrete wall, adjacent to an existing pool, and the soil was of poor quality. Whew! In the end, a good design was produced.


More Room For Kids To Play
 This family’s house is small, and they need more room for the kids to play as they grow up. I made a visit to their home, and discussed their options. They have a fairly typical attic, and the center part can be upgraded with enough head height for the children until they sprout too tall. We talked about skylights, dormers, spiral staircases and ships’ ladders. Also improving the “floor” framing, which currently is 2×6 in some places, 2×4 in others.
This family’s house is small, and they need more room for the kids to play as they grow up. I made a visit to their home, and discussed their options. They have a fairly typical attic, and the center part can be upgraded with enough head height for the children until they sprout too tall. We talked about skylights, dormers, spiral staircases and ships’ ladders. Also improving the “floor” framing, which currently is 2×6 in some places, 2×4 in others.
CSES can perform design and provide permit submittal documents for projects such as this one. It will be a really fun space when the work is done.
Complex Multi-family Project
 Sometimes, what may seem at first to be the simplest of problems turns out to be involved and complex. This is one such case. This multi-family project had been red-tagged because a contractor was installing railings without a building permit. The complicating factor is that the railing system is proprietary, meaning that it is a manufactured item, and the strength of the system was established by test, rather than by calculations, as is more normal for us.
Sometimes, what may seem at first to be the simplest of problems turns out to be involved and complex. This is one such case. This multi-family project had been red-tagged because a contractor was installing railings without a building permit. The complicating factor is that the railing system is proprietary, meaning that it is a manufactured item, and the strength of the system was established by test, rather than by calculations, as is more normal for us.
When someone is ‘caught’ doing such un-permitted construction, the consequence is often that much closer scrutiny is given to all aspects of the construction. Even though these railings are a very good product, and had been successfully used in numerous previous projects, the developer was looking at rather large expenses to fix the problem, because no one could verify that the railings had been constructed according to their normal specifications. In order to satisfy the local building officials that the building code requirements had been met, CSES was retained to develop and supervise testing as necessary to assure the railings would not fail.
There was a good deal of negotiation and compromise involved, but in the end, we were able to provide solutions that were cost-effective and satisfied everyone involved.
Unusual Framing
 As a part of a second story remodel for this client, we investigated some rather unusual framing, including sloping braces and offset walls. These were discovered after the contractor had begun the remodel work, and we needed to provide an assurance that the unusual conditions would not affect the final result. During our visit, we determined the best method to deal with the oddities and proceed with the work.
As a part of a second story remodel for this client, we investigated some rather unusual framing, including sloping braces and offset walls. These were discovered after the contractor had begun the remodel work, and we needed to provide an assurance that the unusual conditions would not affect the final result. During our visit, we determined the best method to deal with the oddities and proceed with the work.
Clunky Little Garages
Many charming old Seattle houses have these clunky little garages, often built into the hillside below the home, and usually made of unreinforced concrete. Many of them are failing in some manner. Often they are not used, because the were built when Model T and Model A ruled the road, and they are simply too small for today’s larger cars. Perhaps, as Minis and Fits and other smaller cars become more popular, more of these garages will see use.
For that to happen, most of them will need some improvement. This garage is beginning to fail, with chunks of it falling off and large cracks appearing. CSES recommended the repairs that would be needed to make it safe. At other homes, we have also designed garage-top green spaces, gardens, and decks.
Basement Remodel Remove Posts
 These folks are doing a basement remodel, and wanted to move some of the many posts you see, and eliminate others altogether. During my visit, I took notes and dimensions, and provided them with documents they needed to obtain a simple building permit for the work. CSES: don’t change your home without us.
These folks are doing a basement remodel, and wanted to move some of the many posts you see, and eliminate others altogether. During my visit, I took notes and dimensions, and provided them with documents they needed to obtain a simple building permit for the work. CSES: don’t change your home without us.
Local Church Unusual Design
 A local church near our office wanted to remove some interior structure to create an even more open feel to their main hall. The framing is quite complex, and it took some head-scratching to arrive at a solution that got them what they wanted, and also preserved the original feel, as well as the structural strength.
A local church near our office wanted to remove some interior structure to create an even more open feel to their main hall. The framing is quite complex, and it took some head-scratching to arrive at a solution that got them what they wanted, and also preserved the original feel, as well as the structural strength.
This is a very nice church interior, balancing traditional with modern architecture in a nice manner. An unusual design for us, but we enjoyed working with the pastor and the architect.
Unusual Construction In Seattle – CSES Engineering
Because the Seattle DPD is committed to increasing housing density, and making our neighborhoods more workable, there are lots of ‘skinny homes’ going up in Seattle neighborhoods, especially Wallingford and Ballard. These are sort of a compromise between a single family residence and an apartment, trying to preserve the best of both. They are usually tightly packed, and to help provide off-street parking, sometimes unusual construction is used.
Have a look at the end of this 10 foot cantilever over the driveway, to allow a car to enter the garage while providing greater living space above. A potential buyer was concerned about some slight downward deflection of the cantilevered portion. The asked me to provide an assessment. I did not find any problems, and the deflection was due to slight warping of the supporting wood beams under load. No problem.
In my own design, I try to avoid that, since it’s a bit unsightly. The way to minimize it is by oversizing the cantilevered beams by 10 to 20 percent.
Open Kitchen And Dining Area – CSES Engineering
A lot of older homes are kind of pokey inside, too dark and too many walls for modern tastes. Most of us prefer a more open feel to our living spaces.
This fellow wanted to remove some interior walls to create a more open kitchen/dining area. I visited his home, took notes on the construction, and was able to help him get a building permit by providing calculations and drawings. A simple job, and he was satisfied. CSES helps with this sort of project frequently.
Apartment Building Dry Rot – CSES Engineering
Sometimes modern is not better. This newer apartment building suffers from dry rot deterioration in a number of spots, because of a lack of attention to detail in the waterproofing and flashing. You may have seen buildings covered in plastic, as parts of this one are. It’s not necessarily artwork, as many have suspected.
It’s the dreaded dryrot. Of course, it can happen to anyone. This engineer’s home recently presented him with such a surprise, and now his wallet is a few large lighter.
If you suspect something of this nature is developing in your own home, don’t delay. The signs to look for are water stains inside or outside, sagging framing, drips, etc. It may be a little costly to deal with at this point, but believe me, the cost grows rapidly if you wait.
























