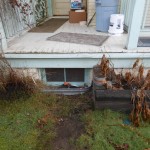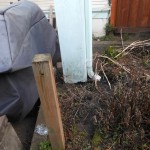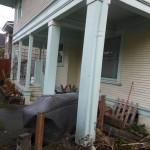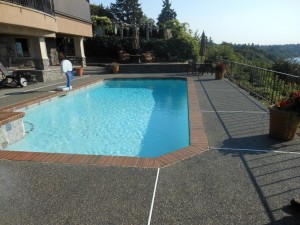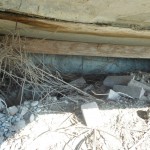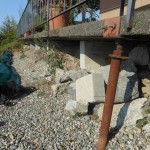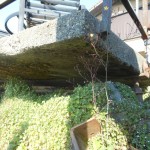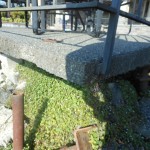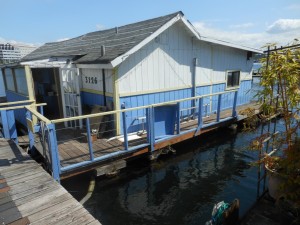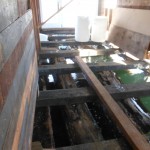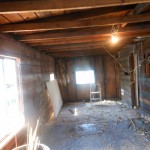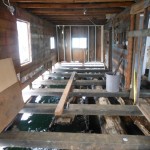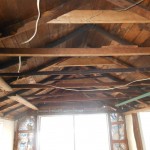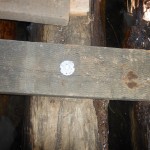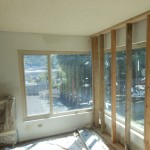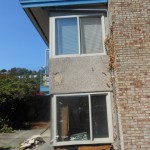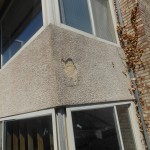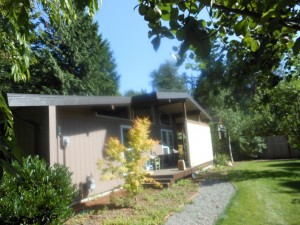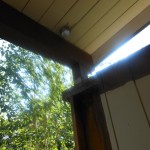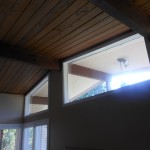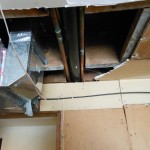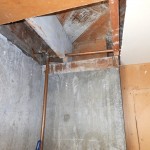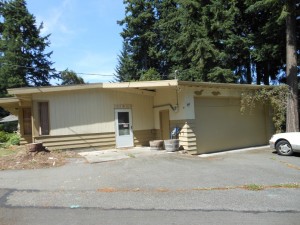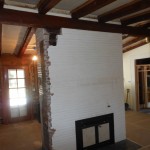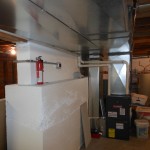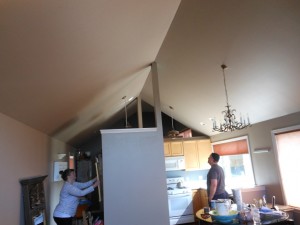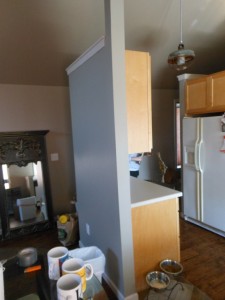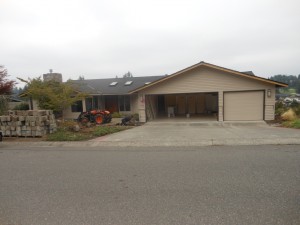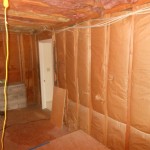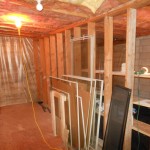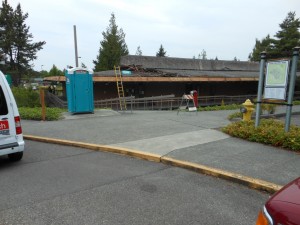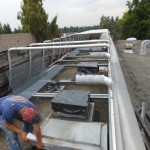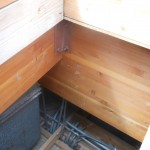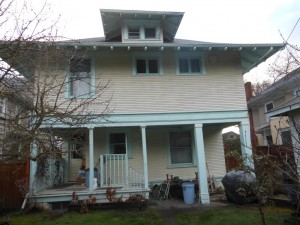 An older gentleman owns this fine old Capitol Hill home in Seattle. Many homes in this neighborhood are over 100 years old, and are getting to be a little creaky, as may happen to us all. The home is a little unusual in that the rear section of the upper floor cantilevers about 10 feet past the lower floor exterior wall, and is supported by posts.
An older gentleman owns this fine old Capitol Hill home in Seattle. Many homes in this neighborhood are over 100 years old, and are getting to be a little creaky, as may happen to us all. The home is a little unusual in that the rear section of the upper floor cantilevers about 10 feet past the lower floor exterior wall, and is supported by posts.
The floors of this upper floor cantilevered section sloped down towards the rear wall. The owner had lived with this condition for many years, but decided to consider a fix, as a part of a bathroom remodel upstairs. My inspection revealed a number of minor problems, including some settlement of existing footings, strange post configurations, and just a bit of dry rot. I met with the owner and his contractor, and was able to describe to them an appropriate way to correct these small problems.
