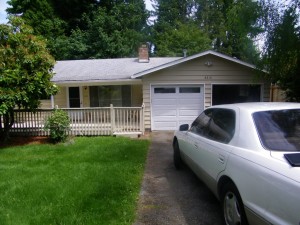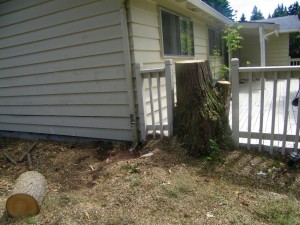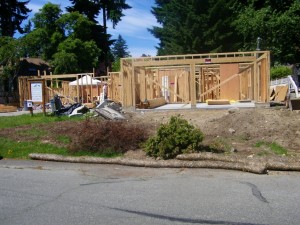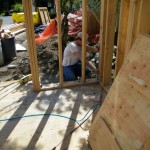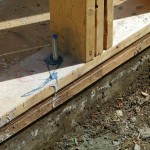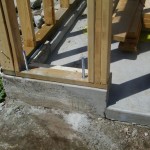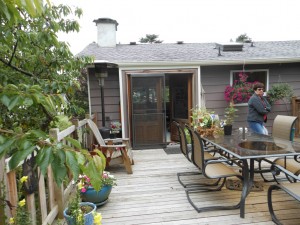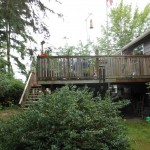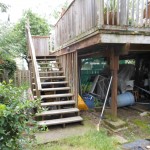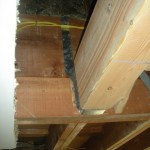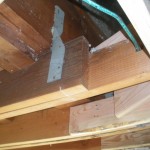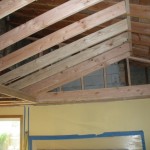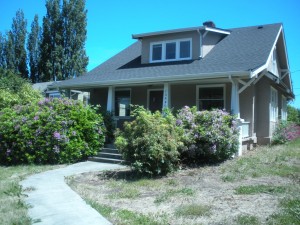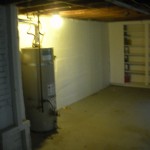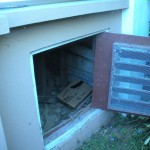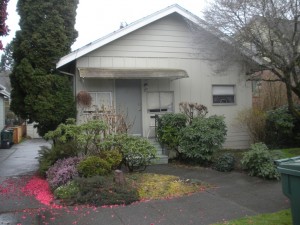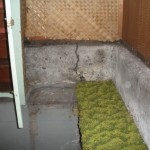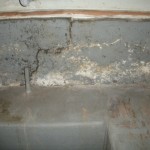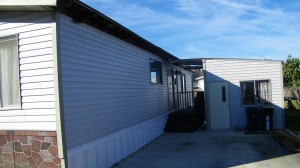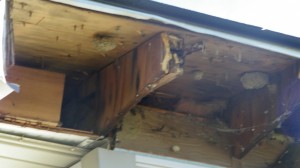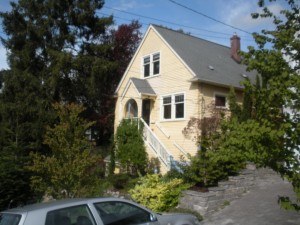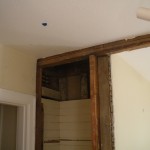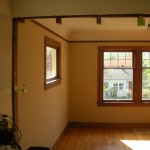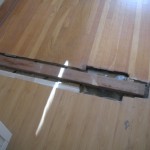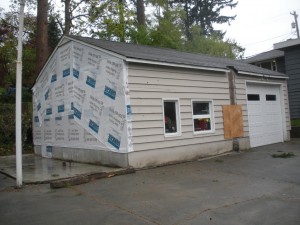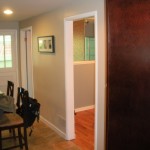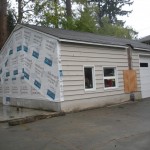It was a lovely, breezy, sunny day as I drove out to Redmond on another engineering mission. The gentleman who owns this home had purchased it less than one year ago. Within a few months, he had become worried, because one corner of his house seemed to be rising mysteriously. The corner in question had risen about an inch, with no obvious clue as to how or why. Finally the worry became too great, and instead of calling Ghostbusters, he called CSES first.
It did turn out that a simple, non-mystical explanation exists. A previous owner, years ago, had planted a small decorative Cedar tree near that corner of the home. That tree was like the cute little leopard pups that were popular a few decades ago, in that after a fairly short time, it grew and began to present some problems. In this case, not life threatening, but serious nonetheless. The tree had grown to more than a foot in diameter, and since it was planted close to the home’s foundation, the fast-growing root system was gradually pushing up the corner of the home.
The owner wanted to remove the tree in any case. We told him that he also had to remove the roots beneath the foundation, and refill the excavation with tightly packed gravel. CSES provided the names of two contractors who could do that work for him. In the end, he was relieved that Ghostbusters were not necessary – they are so messy at times!
