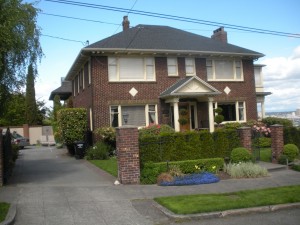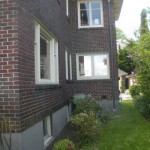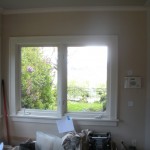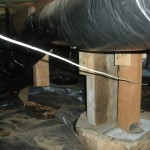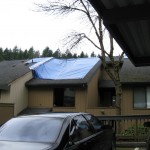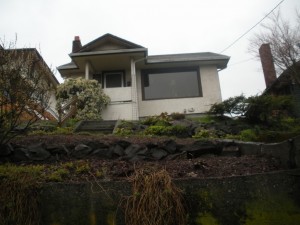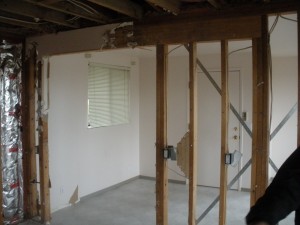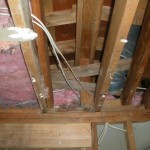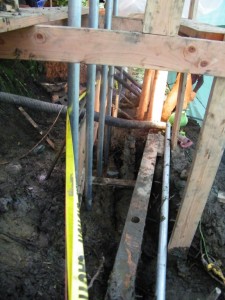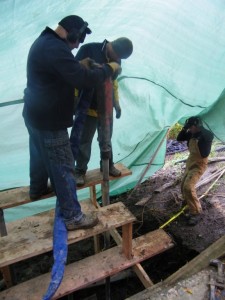The owners of this lovely old brick home on Queen Anne Hill in Seattle wanted to build an addition which would enlarge their dining room. It is difficult to do this sort of addition when the house has brick veneer, because you have to be very careful when you remove only some of the brick. We helped devise a scheme to protect the brick while the addition was constructed.
CSES provided consulting and design to accomplish that, as well as designing a new exterior covered deck, off the dining room, for that al fresco experience. Queen Anne neighborhood is normally pretty friendly, and kind of a hip scene right now. Sipping coffee on your deck as neighbors stroll by is the best of life.
